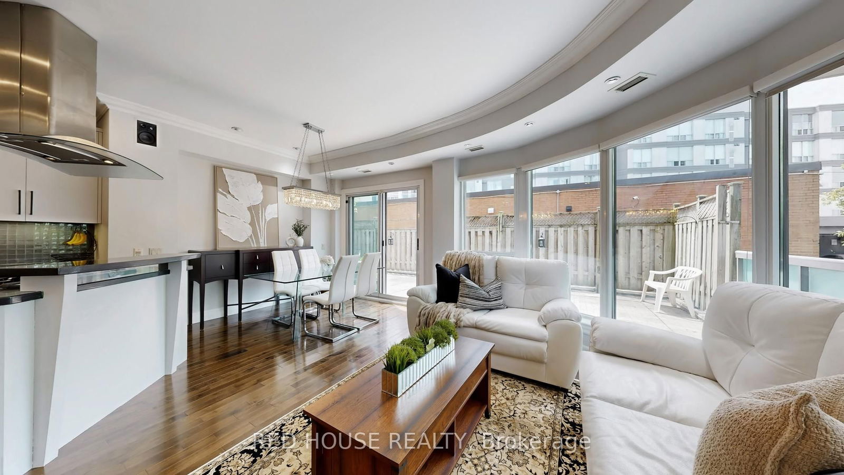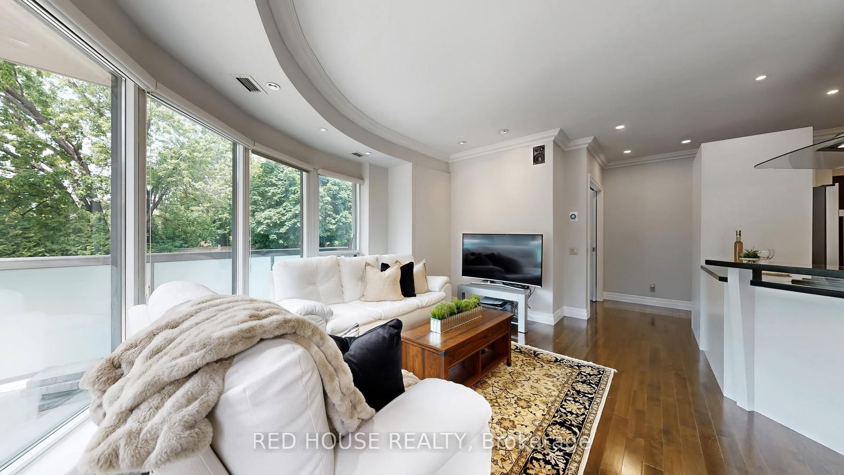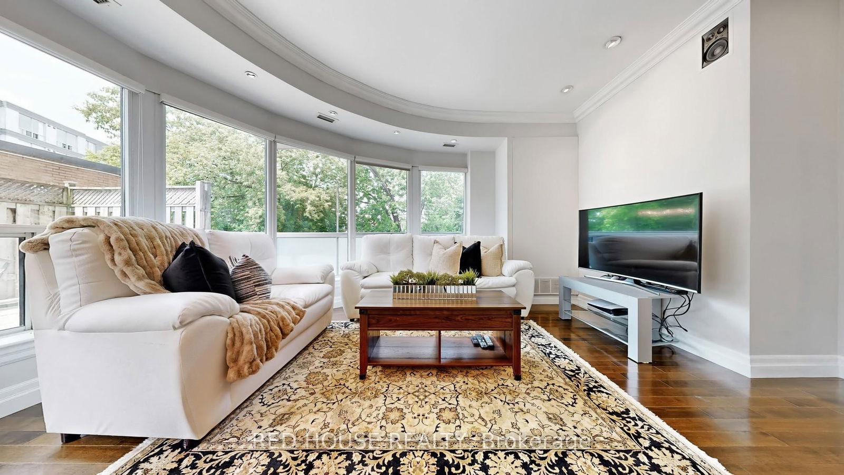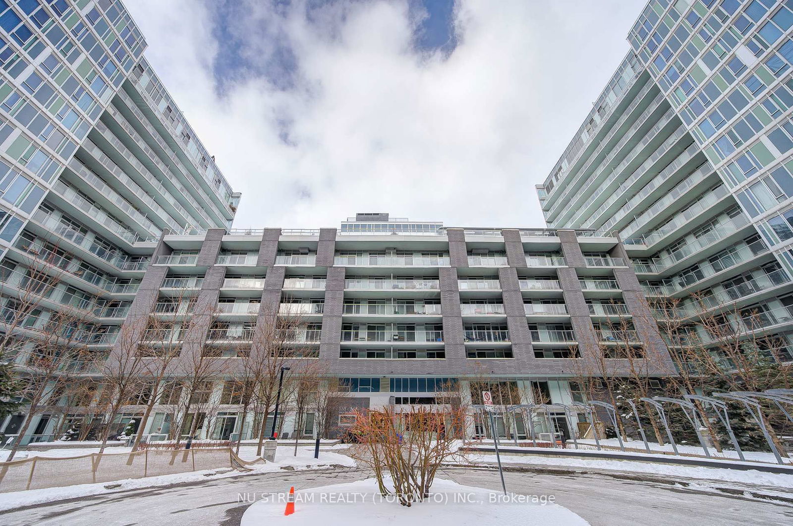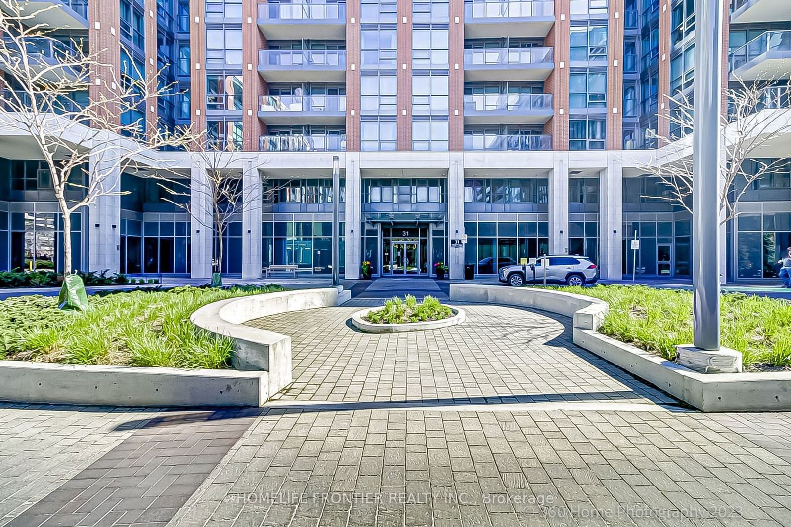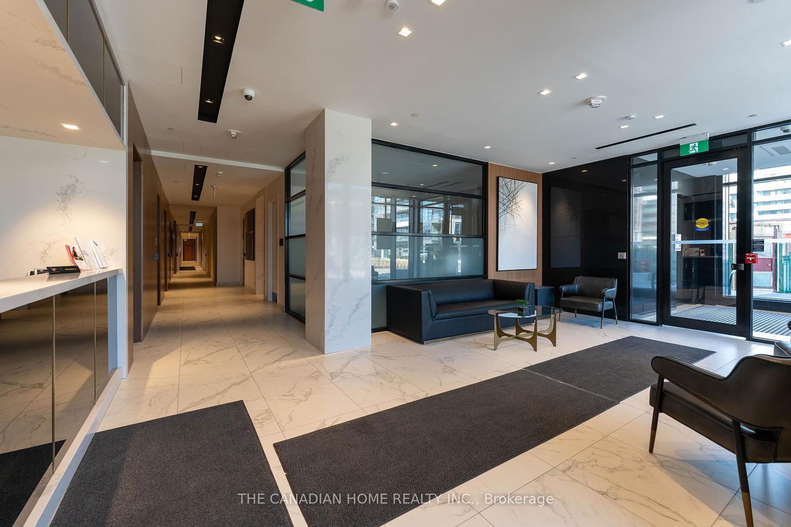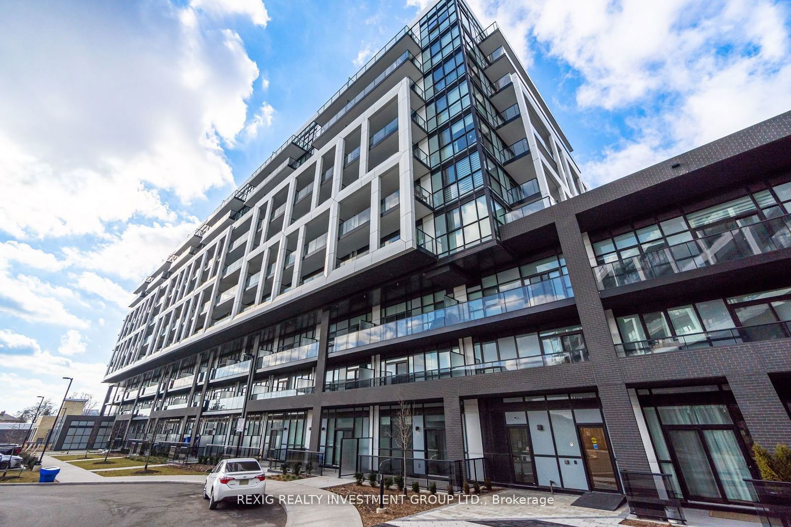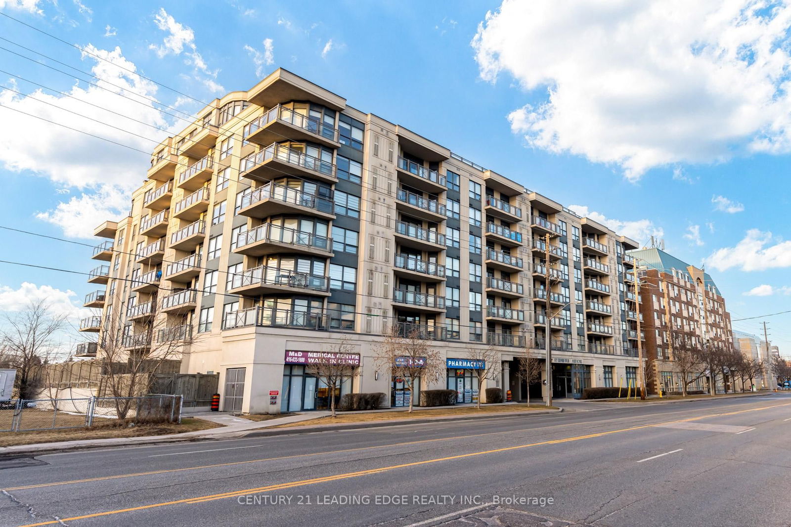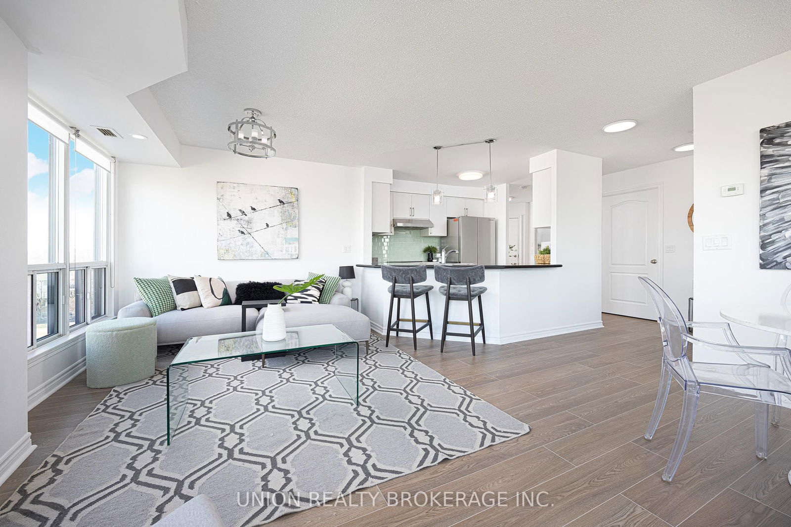Overview
-
Property Type
Condo Apt, Apartment
-
Bedrooms
2
-
Bathrooms
2
-
Square Feet
900-999
-
Exposure
North West
-
Total Parking
2 Underground Garage
-
Maintenance
$686
-
Taxes
$2,684.55 (2025)
-
Balcony
Terr
Property description for 114-890 Sheppard Avenue, Toronto, Bathurst Manor, M3H 6B9
Welcome to Unit 114 at 890 Sheppard Ave W a bright and spacious corner suite OFFERING 910 SQ FT of interior living space and a PRIVATE TERRACE WITH OVER 400 SQ FT OF OUTDOOR SPACE perfect for relaxing, entertaining, or gardening.This 2-BEDROOM, 2-BATHROOM UNIT features real hardwood floors throughout, large windows, and a functional open-concept layout. The kitchen is finished with granite countertops, stainless steel appliances, modern cabinetry, and a breakfast bar that flows into the living and dining area making it ideal for everyday living and hosting friends or family.The split-bedroom design adds privacy, with a spacious primary bedroom featuring a full ensuite and a large custom closet. The second bedroom is generously sized and perfect for guests, a home office, or a creative space.This unit is ideal for young professionals, couples, downsizers, or anyone looking for condo living with the added bonus of expansive outdoor space. It's also perfect for those working from home who want a clear separation between living and working areas. A RARE BONUS: 2 PARKING SPOTS AND 2 LOCKERS, providing both convenience and long-term value, something hard to find in this area.Set in a quiet, well-maintained boutique low-rise building with a gym, sauna, party/meeting room, visitor parking, and secure entry. The buildings intimate size creates a friendly, community feel that's often lost in larger complexes. Steps to Sheppard West Station and just minutes from Yorkdale Mall, Downsview Park, York University, Hwy 401, and Allen Rd. Surrounded by new developments and infrastructure upgrades, this location promises strong future growth and excellent resale potential. Don't miss the chance to own a stylish, move-in-ready suite with exceptional indoor and outdoor living in one of Toronto's most exciting neighbourhoods.
Listed by RED HOUSE REALTY
-
MLS #
C12225559
-
Sq. Ft
900-999
-
Sq. Ft. Source
MLS
-
Year Built
Available Upon Request
-
Basement
None
-
View
n/a
-
Garage
Underground, 2 spaces
-
Parking Type
Owned
-
Locker
Owned
-
Pets Permitted
Restrict
-
Exterior
Stone
-
Fireplace
N
-
Security
n/a
-
Elevator
n/a
-
Laundry Level
n/a
-
Building Amenities
n/a
-
Maintenance Fee Includes
Parking, Water
-
Property Management
Ace Property Management - 416-628-9768
-
Heat
Forced Air
-
A/C
Central Air
-
Water
n/a
-
Water Supply
n/a
-
Central Vac
N
-
Cert Level
n/a
-
Energy Cert
n/a
-
Foyer
2.13 x 2.69 ft Main level
hardwood floor, Large Closet, Pot Lights
-
Kitchen
3.35 x 2.87 ft Main level
Granite Counter, O/Looks Dining, O/Looks Living
-
Dining
2.54 x 2.31 ft Main level
O/Looks Living, hardwood floor, Pot Lights
-
Living
4.93 x 3.96 ft Main level
Large Window, hardwood floor, O/Looks Dining
-
Primary
4.01 x 2.9 ft Main level
Large Closet, hardwood floor, 4 Pc Ensuite
-
2nd Br
3.43 x 2.67 ft Main level
Large Closet, Large Window, Pot Lights
-
MLS #
C12225559
-
Sq. Ft
900-999
-
Sq. Ft. Source
MLS
-
Year Built
Available Upon Request
-
Basement
None
-
View
n/a
-
Garage
Underground, 2 spaces
-
Parking Type
Owned
-
Locker
Owned
-
Pets Permitted
Restrict
-
Exterior
Stone
-
Fireplace
N
-
Security
n/a
-
Elevator
n/a
-
Laundry Level
n/a
-
Building Amenities
n/a
-
Maintenance Fee Includes
Parking, Water
-
Property Management
Ace Property Management - 416-628-9768
-
Heat
Forced Air
-
A/C
Central Air
-
Water
n/a
-
Water Supply
n/a
-
Central Vac
N
-
Cert Level
n/a
-
Energy Cert
n/a
-
Foyer
2.13 x 2.69 ft Main level
hardwood floor, Large Closet, Pot Lights
-
Kitchen
3.35 x 2.87 ft Main level
Granite Counter, O/Looks Dining, O/Looks Living
-
Dining
2.54 x 2.31 ft Main level
O/Looks Living, hardwood floor, Pot Lights
-
Living
4.93 x 3.96 ft Main level
Large Window, hardwood floor, O/Looks Dining
-
Primary
4.01 x 2.9 ft Main level
Large Closet, hardwood floor, 4 Pc Ensuite
-
2nd Br
3.43 x 2.67 ft Main level
Large Closet, Large Window, Pot Lights
Home Evaluation Calculator
No Email or Signup is required to view
your home estimate.
Contact Manoj Kukreja
Sales Representative,
Century 21 People’s Choice Realty Inc.,
Brokerage
(647) 576 - 2100
Property History for 114-890 Sheppard Avenue, Toronto, Bathurst Manor, M3H 6B9
This property has been sold 5 times before.
To view this property's sale price history please sign in or register
Estimated price
Schools
- Toronto Heschel School
- Private
-
Grade Level:
- Elementary, Middle, Kindergarten
- Address 819 Sheppard Avenue West, Toronto, ON M3H
-
5 min
-
1 min
-
430 m
- Dublin Heights Elementary and Middle School
- Public 6.3
-
Grade Level:
- Pre-Kindergarten, Kindergarten, Elementary, Middle
- Address 100 Bainbridge Ave, North York, ON M3H 2K2, Canada
-
9 min
-
3 min
-
750 m
- St. Robert Catholic School
- Catholic 7.1
-
Grade Level:
- Pre-Kindergarten, Kindergarten, Elementary, Middle
- Address 70 Bainbridge Ave, North York, ON M3H 2K2, Canada
-
12 min
-
3 min
-
960 m
- Montessori Jewish Day School
- Private
-
Grade Level:
- Elementary, Middle, Pre-Kindergarten, Kindergarten
- Address 55 Yeomans Road, Toronto, ON M3H
-
15 min
-
4 min
-
1.28 km
- Adelfiha Christian Academy
- Private
-
Grade Level:
- Elementary, Kindergarten, Pre-Kindergarten
- Address 4340 Dufferin St, North York, ON M3H 5R9, Canada
-
18 min
-
5 min
-
1.46 km
- Bright Start Academy
- Private, Alternative
-
Grade Level:
- Elementary, High, Middle
- Address 4630 Dufferin St, North York, ON M3H 5T3, Canada
-
31 min
-
9 min
-
2.57 km
- Africentric Alternative School
- Alternative 3
-
Grade Level:
- Pre-Kindergarten, Kindergarten, Elementary, Middle
- Address 1430 Sheppard Ave W, Toronto, ON M3M, Canada
-
33 min
-
9 min
-
2.73 km
- Bannockburn Public School
- Public
-
Grade Level:
- Pre-Kindergarten, Kindergarten, Elementary
- Address 12 Bannockburn Ave, North York, ON M5M 2M8
-
40 min
-
11 min
-
3.35 km
- Hawthorn School for Girls
- Catholic
-
Grade Level:
- Elementary, High, Pre-Kindergarten, Kindergarten, Middle
- Address 101 Scarsdale Road, North York, ON M3B
-
2 hr 37 min
-
27 min
-
8.07 km
- Northmount School
- Catholic
-
Grade Level:
- Elementary, Pre-Kindergarten, Kindergarten, Middle
- Address 26 Mallard Road, North York, ON M3B
-
2 hr 43 min
-
29 min
-
8.55 km
- ÉÉC Saint-Noël-Chabanel-Toronto
- Catholic 6.4
-
Grade Level:
- Pre-Kindergarten, Kindergarten, Elementary
- Address 30 Thistle Down Boulevard, Toronto, ON M9V 1H8
-
2 hr 43 min
-
29 min
-
8.59 km
- Toronto Heschel School
- Private
-
Grade Level:
- Elementary, Middle, Kindergarten
- Address 819 Sheppard Avenue West, Toronto, ON M3H
-
5 min
-
1 min
-
430 m
- Dublin Heights Elementary and Middle School
- Public 6.3
-
Grade Level:
- Pre-Kindergarten, Kindergarten, Elementary, Middle
- Address 100 Bainbridge Ave, North York, ON M3H 2K2, Canada
-
9 min
-
3 min
-
750 m
- St. Robert Catholic School
- Catholic 7.1
-
Grade Level:
- Pre-Kindergarten, Kindergarten, Elementary, Middle
- Address 70 Bainbridge Ave, North York, ON M3H 2K2, Canada
-
12 min
-
3 min
-
960 m
- Montessori Jewish Day School
- Private
-
Grade Level:
- Elementary, Middle, Pre-Kindergarten, Kindergarten
- Address 55 Yeomans Road, Toronto, ON M3H
-
15 min
-
4 min
-
1.28 km
- Bright Start Academy
- Private, Alternative
-
Grade Level:
- Elementary, High, Middle
- Address 4630 Dufferin St, North York, ON M3H 5T3, Canada
-
31 min
-
9 min
-
2.57 km
- Africentric Alternative School
- Alternative 3
-
Grade Level:
- Pre-Kindergarten, Kindergarten, Elementary, Middle
- Address 1430 Sheppard Ave W, Toronto, ON M3M, Canada
-
33 min
-
9 min
-
2.73 km
- Cardinal Carter Academy for the Arts
- Catholic 8.7
-
Grade Level:
- High, Middle
- Address 36 Greenfield Ave, North York, ON M2N 3C8, Canada
-
47 min
-
13 min
-
3.92 km
- Claude Watson School for the Arts
- Public
-
Grade Level:
- Middle
- Address 130 Doris Ave, North York, ON M2N, Canada
-
48 min
-
13 min
-
4.01 km
- ÉSC Monseigneur-de-Charbonnel
- Catholic 5.9
-
Grade Level:
- High, Middle
- Address 110 Drewry Ave, North York, ON M2M 1C8, Canada
-
55 min
-
15 min
-
4.59 km
- ÉS Étienne-Brûlé
- Public 4.4
-
Grade Level:
- High, Middle
- Address 300 Banbury Rd, North York, ON M2L 2W2, Canada
-
1 hr 21 min
-
23 min
-
6.75 km
- Hawthorn School for Girls
- Catholic
-
Grade Level:
- Elementary, High, Pre-Kindergarten, Kindergarten, Middle
- Address 101 Scarsdale Road, North York, ON M3B
-
2 hr 37 min
-
27 min
-
8.07 km
- Northmount School
- Catholic
-
Grade Level:
- Elementary, Pre-Kindergarten, Kindergarten, Middle
- Address 26 Mallard Road, North York, ON M3B
-
2 hr 43 min
-
29 min
-
8.55 km
- William Lyon Mackenzie Collegiate Institute
- Public 8.6
-
Grade Level:
- High
- Address 20 Tillplain Rd, North York, ON M3H 5R2, Canada
-
6 min
-
2 min
-
520 m
- Bnei Akiva Schools - Yeshivat Or Chaim
- Private
-
Grade Level:
- High, Adult
- Address 159 Almore Ave, North York, ON M3H 2H9, Canada
-
12 min
-
3 min
-
960 m
- TanenbaumCHAT
- Private
-
Grade Level:
- High
- Address 200 Wilmington Avenue, North York, ON M3H
-
13 min
-
4 min
-
1.09 km
- Bright Start Academy
- Private, Alternative
-
Grade Level:
- Elementary, High, Middle
- Address 4630 Dufferin St, North York, ON M3H 5T3, Canada
-
31 min
-
9 min
-
2.57 km
- Madonna Catholic Secondary School
- Catholic 5.3
-
Grade Level:
- High
- Address 20 Dubray Ave, North York, ON M3K 1V5, Canada
-
37 min
-
10 min
-
3.08 km
- James Cardinal McGuigan Catholic High School
- Catholic 5.1
-
Grade Level:
- High
- Address 1440 Finch Ave W, North York, ON M3J 3G3, Canada
-
39 min
-
11 min
-
3.28 km
- Loretto Abbey Catholic Secondary School
- Catholic 7.1
-
Grade Level:
- High
- Address 101 Mason Blvd, North York, ON M5M 3E2, Canada
-
46 min
-
13 min
-
3.84 km
- Cardinal Carter Academy for the Arts
- Catholic 8.7
-
Grade Level:
- High, Middle
- Address 36 Greenfield Ave, North York, ON M2N 3C8, Canada
-
47 min
-
13 min
-
3.92 km
- ÉSC Monseigneur-de-Charbonnel
- Catholic 5.9
-
Grade Level:
- High, Middle
- Address 110 Drewry Ave, North York, ON M2M 1C8, Canada
-
55 min
-
15 min
-
4.59 km
- Dante Alighieri Academy
- Catholic 4.9
-
Grade Level:
- High
- Address 2 St. Andrews Blvd, Toronto,ON,M9R 1V8
-
56 min
-
16 min
-
4.66 km
- ÉS Étienne-Brûlé
- Public 4.4
-
Grade Level:
- High, Middle
- Address 300 Banbury Rd, North York, ON M2L 2W2, Canada
-
1 hr 21 min
-
23 min
-
6.75 km
- Hawthorn School for Girls
- Catholic
-
Grade Level:
- Elementary, High, Pre-Kindergarten, Kindergarten, Middle
- Address 101 Scarsdale Road, North York, ON M3B
-
2 hr 37 min
-
27 min
-
8.07 km
- ÉSC Monseigneur-de-Charbonnel
- Catholic 5.9
-
Grade Level:
- High, Middle
- Address 110 Drewry Ave, North York, ON M2M 1C8, Canada
-
55 min
-
15 min
-
4.59 km
- ÉS Étienne-Brûlé
- Public 4.4
-
Grade Level:
- High, Middle
- Address 300 Banbury Rd, North York, ON M2L 2W2, Canada
-
1 hr 21 min
-
23 min
-
6.75 km
- ÉÉC Saint-Noël-Chabanel-Toronto
- Catholic 6.4
-
Grade Level:
- Pre-Kindergarten, Kindergarten, Elementary
- Address 30 Thistle Down Boulevard, Toronto, ON M9V 1H8
-
2 hr 43 min
-
29 min
-
8.59 km
- Toronto Heschel School
- Private
-
Grade Level:
- Elementary, Middle, Kindergarten
- Address 819 Sheppard Avenue West, Toronto, ON M3H
-
5 min
-
1 min
-
430 m
- Dublin Heights Elementary and Middle School
- Public 6.3
-
Grade Level:
- Pre-Kindergarten, Kindergarten, Elementary, Middle
- Address 100 Bainbridge Ave, North York, ON M3H 2K2, Canada
-
9 min
-
3 min
-
750 m
- St. Robert Catholic School
- Catholic 7.1
-
Grade Level:
- Pre-Kindergarten, Kindergarten, Elementary, Middle
- Address 70 Bainbridge Ave, North York, ON M3H 2K2, Canada
-
12 min
-
3 min
-
960 m
- Montessori Jewish Day School
- Private
-
Grade Level:
- Elementary, Middle, Pre-Kindergarten, Kindergarten
- Address 55 Yeomans Road, Toronto, ON M3H
-
15 min
-
4 min
-
1.28 km
- Adelfiha Christian Academy
- Private
-
Grade Level:
- Elementary, Kindergarten, Pre-Kindergarten
- Address 4340 Dufferin St, North York, ON M3H 5R9, Canada
-
18 min
-
5 min
-
1.46 km
- Africentric Alternative School
- Alternative 3
-
Grade Level:
- Pre-Kindergarten, Kindergarten, Elementary, Middle
- Address 1430 Sheppard Ave W, Toronto, ON M3M, Canada
-
33 min
-
9 min
-
2.73 km
- Bannockburn Public School
- Public
-
Grade Level:
- Pre-Kindergarten, Kindergarten, Elementary
- Address 12 Bannockburn Ave, North York, ON M5M 2M8
-
40 min
-
11 min
-
3.35 km
- Hawthorn School for Girls
- Catholic
-
Grade Level:
- Elementary, High, Pre-Kindergarten, Kindergarten, Middle
- Address 101 Scarsdale Road, North York, ON M3B
-
2 hr 37 min
-
27 min
-
8.07 km
- Northmount School
- Catholic
-
Grade Level:
- Elementary, Pre-Kindergarten, Kindergarten, Middle
- Address 26 Mallard Road, North York, ON M3B
-
2 hr 43 min
-
29 min
-
8.55 km
- ÉÉC Saint-Noël-Chabanel-Toronto
- Catholic 6.4
-
Grade Level:
- Pre-Kindergarten, Kindergarten, Elementary
- Address 30 Thistle Down Boulevard, Toronto, ON M9V 1H8
-
2 hr 43 min
-
29 min
-
8.59 km
- Toronto Heschel School
- Private
-
Grade Level:
- Elementary, Middle, Kindergarten
- Address 819 Sheppard Avenue West, Toronto, ON M3H
-
5 min
-
1 min
-
430 m
- Dublin Heights Elementary and Middle School
- Public 6.3
-
Grade Level:
- Pre-Kindergarten, Kindergarten, Elementary, Middle
- Address 100 Bainbridge Ave, North York, ON M3H 2K2, Canada
-
9 min
-
3 min
-
750 m
- St. Robert Catholic School
- Catholic 7.1
-
Grade Level:
- Pre-Kindergarten, Kindergarten, Elementary, Middle
- Address 70 Bainbridge Ave, North York, ON M3H 2K2, Canada
-
12 min
-
3 min
-
960 m
- Montessori Jewish Day School
- Private
-
Grade Level:
- Elementary, Middle, Pre-Kindergarten, Kindergarten
- Address 55 Yeomans Road, Toronto, ON M3H
-
15 min
-
4 min
-
1.28 km
- Adelfiha Christian Academy
- Private
-
Grade Level:
- Elementary, Kindergarten, Pre-Kindergarten
- Address 4340 Dufferin St, North York, ON M3H 5R9, Canada
-
18 min
-
5 min
-
1.46 km
- Bright Start Academy
- Private, Alternative
-
Grade Level:
- Elementary, High, Middle
- Address 4630 Dufferin St, North York, ON M3H 5T3, Canada
-
31 min
-
9 min
-
2.57 km
- Africentric Alternative School
- Alternative 3
-
Grade Level:
- Pre-Kindergarten, Kindergarten, Elementary, Middle
- Address 1430 Sheppard Ave W, Toronto, ON M3M, Canada
-
33 min
-
9 min
-
2.73 km
- Bannockburn Public School
- Public
-
Grade Level:
- Pre-Kindergarten, Kindergarten, Elementary
- Address 12 Bannockburn Ave, North York, ON M5M 2M8
-
40 min
-
11 min
-
3.35 km
- Hawthorn School for Girls
- Catholic
-
Grade Level:
- Elementary, High, Pre-Kindergarten, Kindergarten, Middle
- Address 101 Scarsdale Road, North York, ON M3B
-
2 hr 37 min
-
27 min
-
8.07 km
- Northmount School
- Catholic
-
Grade Level:
- Elementary, Pre-Kindergarten, Kindergarten, Middle
- Address 26 Mallard Road, North York, ON M3B
-
2 hr 43 min
-
29 min
-
8.55 km
- ÉÉC Saint-Noël-Chabanel-Toronto
- Catholic 6.4
-
Grade Level:
- Pre-Kindergarten, Kindergarten, Elementary
- Address 30 Thistle Down Boulevard, Toronto, ON M9V 1H8
-
2 hr 43 min
-
29 min
-
8.59 km
- Toronto Heschel School
- Private
-
Grade Level:
- Elementary, Middle, Kindergarten
- Address 819 Sheppard Avenue West, Toronto, ON M3H
-
5 min
-
1 min
-
430 m
- Dublin Heights Elementary and Middle School
- Public 6.3
-
Grade Level:
- Pre-Kindergarten, Kindergarten, Elementary, Middle
- Address 100 Bainbridge Ave, North York, ON M3H 2K2, Canada
-
9 min
-
3 min
-
750 m
- St. Robert Catholic School
- Catholic 7.1
-
Grade Level:
- Pre-Kindergarten, Kindergarten, Elementary, Middle
- Address 70 Bainbridge Ave, North York, ON M3H 2K2, Canada
-
12 min
-
3 min
-
960 m
- Montessori Jewish Day School
- Private
-
Grade Level:
- Elementary, Middle, Pre-Kindergarten, Kindergarten
- Address 55 Yeomans Road, Toronto, ON M3H
-
15 min
-
4 min
-
1.28 km
- Bright Start Academy
- Private, Alternative
-
Grade Level:
- Elementary, High, Middle
- Address 4630 Dufferin St, North York, ON M3H 5T3, Canada
-
31 min
-
9 min
-
2.57 km
- Africentric Alternative School
- Alternative 3
-
Grade Level:
- Pre-Kindergarten, Kindergarten, Elementary, Middle
- Address 1430 Sheppard Ave W, Toronto, ON M3M, Canada
-
33 min
-
9 min
-
2.73 km
- Cardinal Carter Academy for the Arts
- Catholic 8.7
-
Grade Level:
- High, Middle
- Address 36 Greenfield Ave, North York, ON M2N 3C8, Canada
-
47 min
-
13 min
-
3.92 km
- Claude Watson School for the Arts
- Public
-
Grade Level:
- Middle
- Address 130 Doris Ave, North York, ON M2N, Canada
-
48 min
-
13 min
-
4.01 km
- ÉSC Monseigneur-de-Charbonnel
- Catholic 5.9
-
Grade Level:
- High, Middle
- Address 110 Drewry Ave, North York, ON M2M 1C8, Canada
-
55 min
-
15 min
-
4.59 km
- ÉS Étienne-Brûlé
- Public 4.4
-
Grade Level:
- High, Middle
- Address 300 Banbury Rd, North York, ON M2L 2W2, Canada
-
1 hr 21 min
-
23 min
-
6.75 km
- Hawthorn School for Girls
- Catholic
-
Grade Level:
- Elementary, High, Pre-Kindergarten, Kindergarten, Middle
- Address 101 Scarsdale Road, North York, ON M3B
-
2 hr 37 min
-
27 min
-
8.07 km
- Northmount School
- Catholic
-
Grade Level:
- Elementary, Pre-Kindergarten, Kindergarten, Middle
- Address 26 Mallard Road, North York, ON M3B
-
2 hr 43 min
-
29 min
-
8.55 km
- William Lyon Mackenzie Collegiate Institute
- Public 8.6
-
Grade Level:
- High
- Address 20 Tillplain Rd, North York, ON M3H 5R2, Canada
-
6 min
-
2 min
-
520 m
- Bnei Akiva Schools - Yeshivat Or Chaim
- Private
-
Grade Level:
- High, Adult
- Address 159 Almore Ave, North York, ON M3H 2H9, Canada
-
12 min
-
3 min
-
960 m
- TanenbaumCHAT
- Private
-
Grade Level:
- High
- Address 200 Wilmington Avenue, North York, ON M3H
-
13 min
-
4 min
-
1.09 km
- Bright Start Academy
- Private, Alternative
-
Grade Level:
- Elementary, High, Middle
- Address 4630 Dufferin St, North York, ON M3H 5T3, Canada
-
31 min
-
9 min
-
2.57 km
- Madonna Catholic Secondary School
- Catholic 5.3
-
Grade Level:
- High
- Address 20 Dubray Ave, North York, ON M3K 1V5, Canada
-
37 min
-
10 min
-
3.08 km
- James Cardinal McGuigan Catholic High School
- Catholic 5.1
-
Grade Level:
- High
- Address 1440 Finch Ave W, North York, ON M3J 3G3, Canada
-
39 min
-
11 min
-
3.28 km
- Loretto Abbey Catholic Secondary School
- Catholic 7.1
-
Grade Level:
- High
- Address 101 Mason Blvd, North York, ON M5M 3E2, Canada
-
46 min
-
13 min
-
3.84 km
- Cardinal Carter Academy for the Arts
- Catholic 8.7
-
Grade Level:
- High, Middle
- Address 36 Greenfield Ave, North York, ON M2N 3C8, Canada
-
47 min
-
13 min
-
3.92 km
- ÉSC Monseigneur-de-Charbonnel
- Catholic 5.9
-
Grade Level:
- High, Middle
- Address 110 Drewry Ave, North York, ON M2M 1C8, Canada
-
55 min
-
15 min
-
4.59 km
- Dante Alighieri Academy
- Catholic 4.9
-
Grade Level:
- High
- Address 2 St. Andrews Blvd, Toronto,ON,M9R 1V8
-
56 min
-
16 min
-
4.66 km
- ÉS Étienne-Brûlé
- Public 4.4
-
Grade Level:
- High, Middle
- Address 300 Banbury Rd, North York, ON M2L 2W2, Canada
-
1 hr 21 min
-
23 min
-
6.75 km
- Hawthorn School for Girls
- Catholic
-
Grade Level:
- Elementary, High, Pre-Kindergarten, Kindergarten, Middle
- Address 101 Scarsdale Road, North York, ON M3B
-
2 hr 37 min
-
27 min
-
8.07 km
- ÉSC Monseigneur-de-Charbonnel
- Catholic 5.9
-
Grade Level:
- High, Middle
- Address 110 Drewry Ave, North York, ON M2M 1C8, Canada
-
55 min
-
15 min
-
4.59 km
- ÉS Étienne-Brûlé
- Public 4.4
-
Grade Level:
- High, Middle
- Address 300 Banbury Rd, North York, ON M2L 2W2, Canada
-
1 hr 21 min
-
23 min
-
6.75 km
- ÉÉC Saint-Noël-Chabanel-Toronto
- Catholic 6.4
-
Grade Level:
- Pre-Kindergarten, Kindergarten, Elementary
- Address 30 Thistle Down Boulevard, Toronto, ON M9V 1H8
-
2 hr 43 min
-
29 min
-
8.59 km
- Toronto Heschel School
- Private
-
Grade Level:
- Elementary, Middle, Kindergarten
- Address 819 Sheppard Avenue West, Toronto, ON M3H
-
5 min
-
1 min
-
430 m
- Dublin Heights Elementary and Middle School
- Public 6.3
-
Grade Level:
- Pre-Kindergarten, Kindergarten, Elementary, Middle
- Address 100 Bainbridge Ave, North York, ON M3H 2K2, Canada
-
9 min
-
3 min
-
750 m
- St. Robert Catholic School
- Catholic 7.1
-
Grade Level:
- Pre-Kindergarten, Kindergarten, Elementary, Middle
- Address 70 Bainbridge Ave, North York, ON M3H 2K2, Canada
-
12 min
-
3 min
-
960 m
- Montessori Jewish Day School
- Private
-
Grade Level:
- Elementary, Middle, Pre-Kindergarten, Kindergarten
- Address 55 Yeomans Road, Toronto, ON M3H
-
15 min
-
4 min
-
1.28 km
- Adelfiha Christian Academy
- Private
-
Grade Level:
- Elementary, Kindergarten, Pre-Kindergarten
- Address 4340 Dufferin St, North York, ON M3H 5R9, Canada
-
18 min
-
5 min
-
1.46 km
- Africentric Alternative School
- Alternative 3
-
Grade Level:
- Pre-Kindergarten, Kindergarten, Elementary, Middle
- Address 1430 Sheppard Ave W, Toronto, ON M3M, Canada
-
33 min
-
9 min
-
2.73 km
- Bannockburn Public School
- Public
-
Grade Level:
- Pre-Kindergarten, Kindergarten, Elementary
- Address 12 Bannockburn Ave, North York, ON M5M 2M8
-
40 min
-
11 min
-
3.35 km
- Hawthorn School for Girls
- Catholic
-
Grade Level:
- Elementary, High, Pre-Kindergarten, Kindergarten, Middle
- Address 101 Scarsdale Road, North York, ON M3B
-
2 hr 37 min
-
27 min
-
8.07 km
- Northmount School
- Catholic
-
Grade Level:
- Elementary, Pre-Kindergarten, Kindergarten, Middle
- Address 26 Mallard Road, North York, ON M3B
-
2 hr 43 min
-
29 min
-
8.55 km
- ÉÉC Saint-Noël-Chabanel-Toronto
- Catholic 6.4
-
Grade Level:
- Pre-Kindergarten, Kindergarten, Elementary
- Address 30 Thistle Down Boulevard, Toronto, ON M9V 1H8
-
2 hr 43 min
-
29 min
-
8.59 km
Local Real Estate Price Trends
Active listings
Average Selling Price of a Condo Apt
May 2025
$584,000
Last 3 Months
$609,175
Last 12 Months
$535,991
May 2024
$750,000
Last 3 Months LY
$480,833
Last 12 Months LY
$618,131
Change
Change
Change
Historical Average Selling Price of a Condo Apt in Bathurst Manor
Average Selling Price
3 years ago
$625,000
Average Selling Price
5 years ago
$667,500
Average Selling Price
10 years ago
$362,333
Change
Change
Change
How many days Condo Apt takes to sell (DOM)
May 2025
2
Last 3 Months
18
Last 12 Months
21
May 2024
6
Last 3 Months LY
9
Last 12 Months LY
25
Change
Change
Change
Average Selling price
Mortgage Calculator
This data is for informational purposes only.
|
Mortgage Payment per month |
|
|
Principal Amount |
Interest |
|
Total Payable |
Amortization |
Closing Cost Calculator
This data is for informational purposes only.
* A down payment of less than 20% is permitted only for first-time home buyers purchasing their principal residence. The minimum down payment required is 5% for the portion of the purchase price up to $500,000, and 10% for the portion between $500,000 and $1,500,000. For properties priced over $1,500,000, a minimum down payment of 20% is required.
Home Evaluation Calculator
No Email or Signup is required to view your home estimate.
estimate your home valueContact Manoj Kukreja
Sales Representative, Century 21 People’s Choice Realty Inc., Brokerage
(647) 576 - 2100

